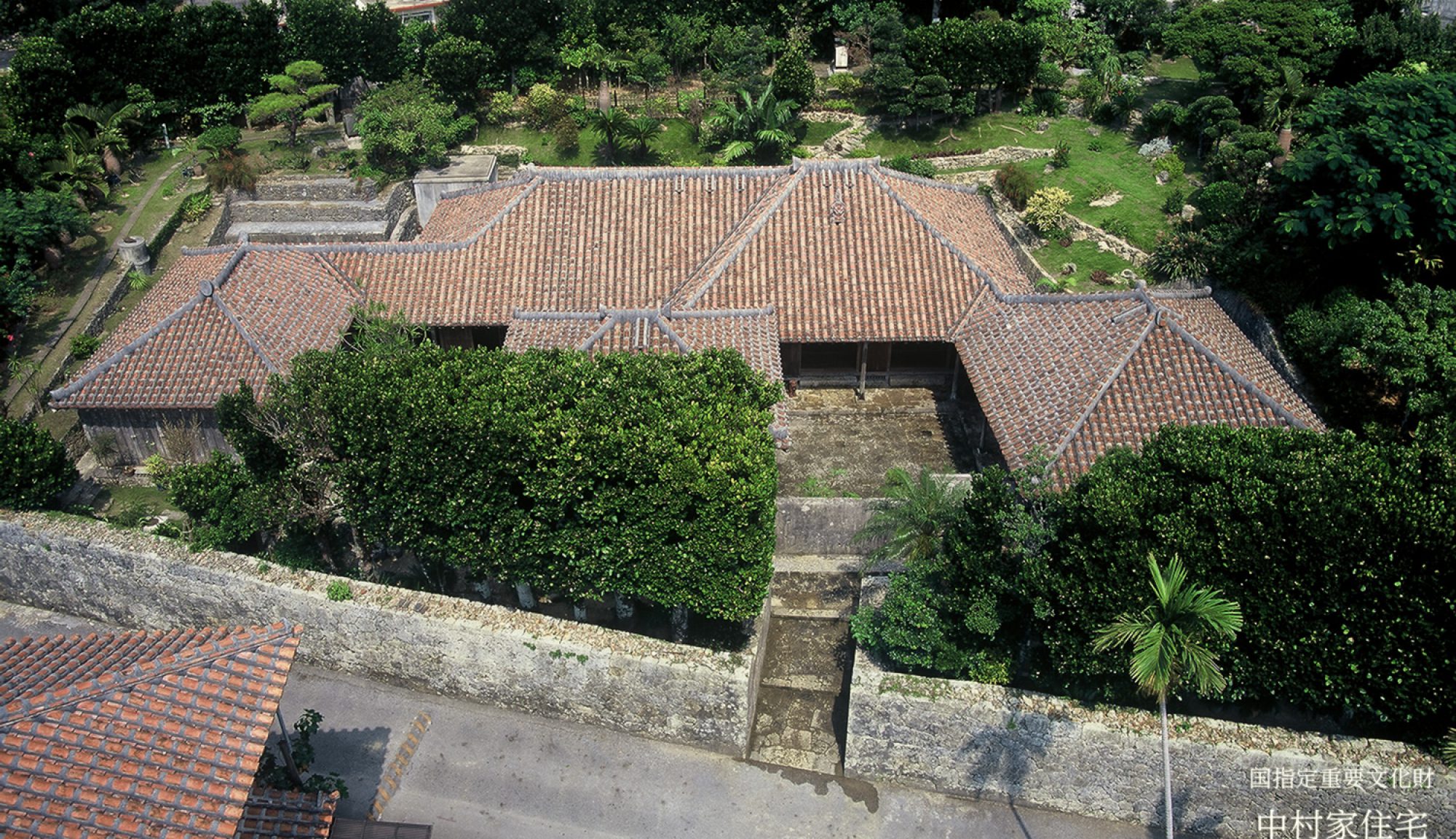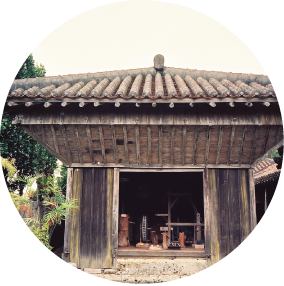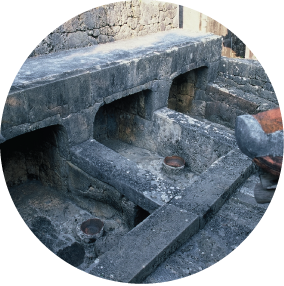O P E N : Mon・Tue・Fri・Sat・Sun
TIME: 9:00~ 17:00
Closed Wednesday and Thursday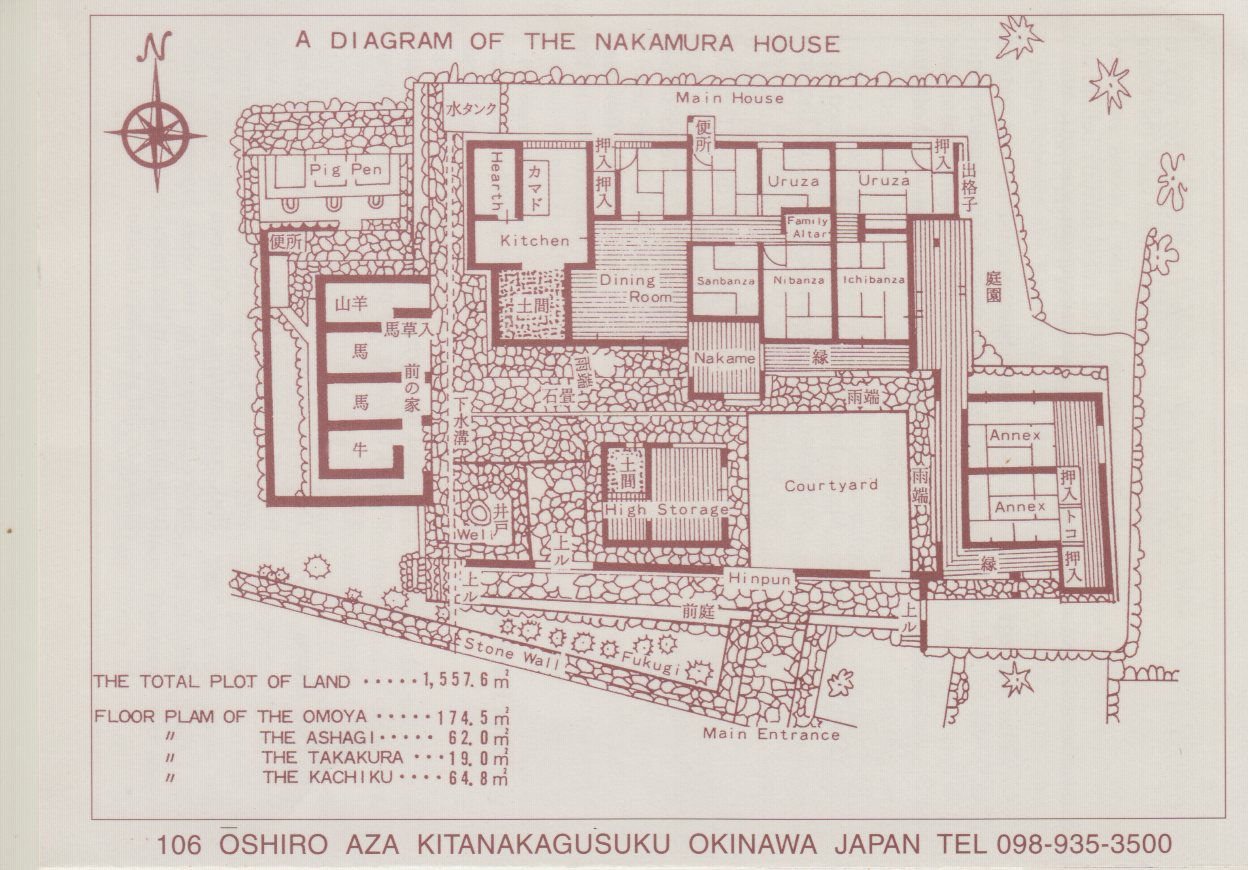
Nakamura House
A MAJOR CULTURAL ASSET DESIGNATED BY THE GOVERNMENT OF JAPAN
The house and property poses all of the pre-war architectural characteristics of Okinawan traditional farm houses. It was extremely fortunate for this property to have survived unscathed from the battle of Okinawa in WWII as most properties in the mainland of Okinawa were lost. In addition, it is a valuable property to learn about lifestyles of wealthy farmers in the past.
In 1956, it was designated as an important cultural property by the Ryukyu Government and in 1972 by the Japanese Government.
History of The Nakamura Family
The history of the Nakamura family dates back to the early part of the 15th century, when Gauji, an Ancestor of the family moved his residence to Nakagusuku from Zakimi in Yomitan. The reason for the move was because Lord Gosamaru of Zakimi had received an order from the King in Shuri to relocate his castle to Nakagusuku. Gauji served as Gosamaru’s teacher until Gosamaru’s downfall at the hands of Lord Amawari of Katsuren Castle located across the Nakagusuku bay.
With the Nakagusuku Castle in ruins, Gauji and his family also suffered from their lord’s adversity. It was not until 1720 that fortune came back to the Nakamura family when a member of the family was called upon to serve as a Jitoshoku (village headman) by the royal government in Shuri. It was around this time when the first foundations of the Nakamura house were set in.
About The House
The Nakamura house is a typical style of a rich farmer’s residence for the time. The basic structural method dates back to the houses found in mainland Japan between the Kamakura and Muromachi periods (1185-1572). The house was originally of thatched roof and it was not until the time of the 7th generation when it was re-roofed using Okinawan traditional red tiles. This reflects the rising social standard of the Nakamura family since rigid regulations at the time restricted commoners homes in size and appearance.
The premises of the residence measures 1560.67 square meters and is of a rectangular shape. Entering the main area horizontally set stone slabs separates the house from the gate is called the HINPUN which is believed to prevent evil spirits from entering the residence.
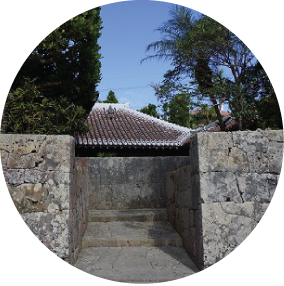
From atop the roof as if glaring at the visitors, sits the Shi-sa, which is another type of talisman said to drive away unwelcome spirits from the residence.
The house is also protected from seasonal typhoons by the surrounding Fukugi (Garcinia subelliptica). These strong and sturdy trees are over 250 years old and act as windbreakers during the storm. Many houses were protected by high stonewalls and Fukugi trees. Nowadays these trees are grown for their yellow dye which is one of the 3 basic colours essential in the traditional Bingata ( hand-dyed fabric). Threads used for weaving are also taken from the barks of this tree.
The Main House (OMOYA)
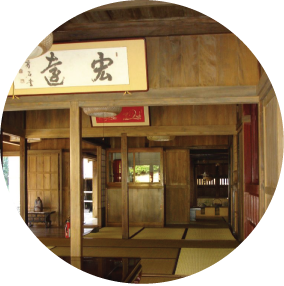
There are a total of eight rooms in the main house. The 3 main rooms are designated as the Ichiban-za, (first guest room), Niban-za, (second room containing an altar), and Sanban-za (living room for the family). The room in front of the Sanban-za is the Nakame, where family members would gather to sort farm products for sale or family consumption. The spacious room with wooden floors is used as a dining room or friendly gathering place. The room next to it is the kitchen and upright stones placed near the hearth have a religious significance for this is where prayers to the fire god are said. The Uraza is located behind the 3 main rooms and were used as bedrooms. The room directly behind the Niban-za was also used as a delivery room.
The Guest Rooms (ASHAGI)
This is the annex built to house the 2nd and 3rd sons until they were ready to form a branch family. These rooms were also used to accommodate visiting dignitaries and officials from Shuri in old days.
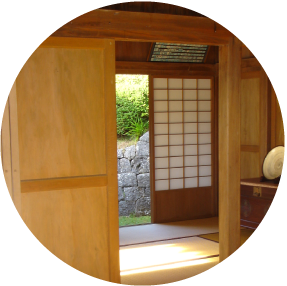
The Store House (TAKAKURA)
The name TAKAKURA literally means high storage and it is used as a store house for harvested farm products. The storage section is lifted off the ground to prevent moisture from ruining the products and also to prevent rodents from getting to them. Takakura used by farmers on the island usually had thatched roofs and were supported by cylinder shaped wooden pillars but the Takakura seen here is quite unusual, since the lower section has been boarded up on all four sides and roofed using traditional red tiles.
The Barn (MENUYA)
The barn is located to the west side of the main house. The domesticated animals such as a cows, horses and goats were kept on the first level and the second floor was used for storing wood. The wood was later utilized for firing the pots for making black sugar.
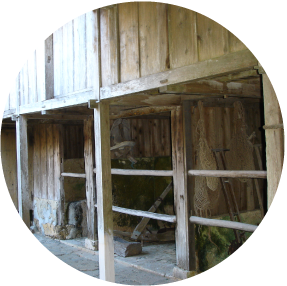
The Pig Pen (HURU)
The pig pen is located behind the residence of most Okinawan homes. In the past, hogs were very important for the livelihood of the farmers. Pork consumption in Okinawa has always been high compared to other Japanese prefectures and many families raised hogs to eat or to sell at local markets.
Access and Contact Information
Admission Fees
| Individual | *Group | *People with disabilities | |
| Adults | 500 yen | 450 yen | 400 yen |
| Junior high and high school | 300 yen | 270 yen | 240 yen |
| Elementary School | 200 yen | 180 yen | 160 yen |
* Applicable to groups of 20 people (10% off the regular fee)
* If you have been issued a certificate for the physically handicapped, a nursing certificate, or a health and welfare certificate for the mentally handicapped, a 20% discount when presenting the certificate.
Access
| Via Route 58 | Okinawa Expressway | ||||
| From Naha city | About 35 minutes | About 17km | From Naha IC | About 15 minutes | About 15km |
| From Nago city | About 1 hour | About 50km | Nago from Kyoda IC | About 40 minutes | About 47km |
Google Map Link
Nakamura House
〒901-2314
106-2 Oshiro, Kitanakagusuku-son, Nakagami-gun, Okinawa
901-2314 TEL / FAX 098-935-3500
